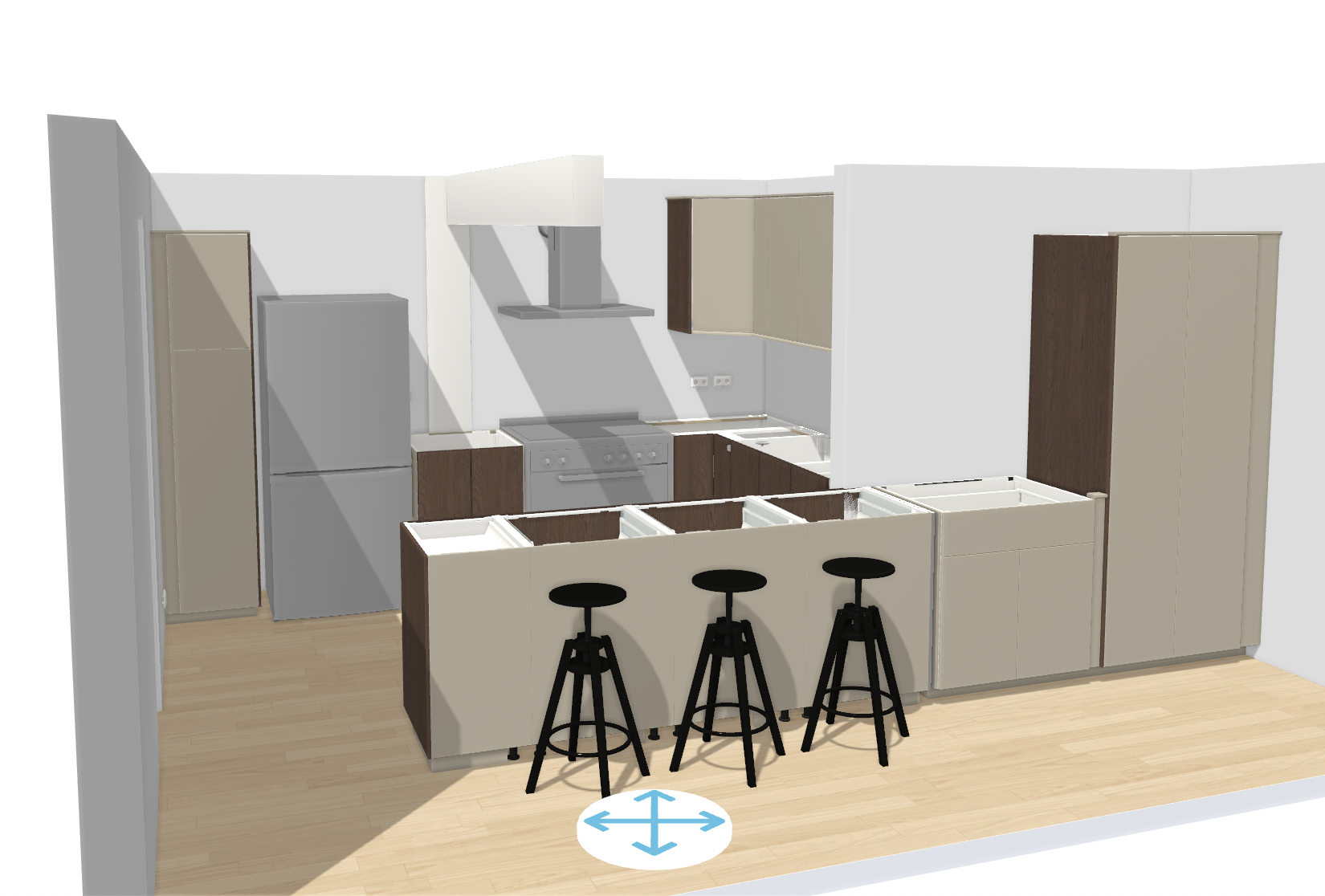
by arata studio
Ona Residence
Elevations and Kitchen by Ikea
Hi Mavi and ROcky, I may need your approval on the following,
Elevations
Lower Ground
Second Floor
Third Floor
IKEA Kitchen Design A or B - see below links
finishes
Wallpaper - master bedroom, bedroom 2, dining area (verify final design)
Wainscoting - painted finish (Matte for ceiling or semi gloss) ELK by Boysen
flooring -
herringbone (Modern Bamboo)
Den
Master Bedroom
Bedroom 2
Guest Bedroom
Dining Area and breakfast Lounge
Perspective






IKEA Proposed Kitchen Plan











